Architect’s dream home, Retired architect Min Xia Wang also known as Helen Wang has created a stunning, low-maintenance mansion in West Vancouver, overlooking Howe Sound. Built on a 10,700-square-foot cliffside lot, the house features a durable Swiss-made fiber-cement facade, perfect for the region’s rainy climate. Wang’s residence includes a reflecting pond, two art studios, and offers panoramic sunset views.
Purchased for $4 million CAD in 2013, the property originally housed a dilapidated bungalow, which Helen Wang replaced with her dream home at a cost of $4.7 million CAD. Designed by Vancouver’s McLeod Bovell, the two-story mansion boasts an open-plan lower floor with expansive glass doors, two kitchens, a wet bar, and multiple sitting areas, leading to a deck and reflecting pond.
The mansion accommodates Helen Wang and her daughter Xin Yue, with eight bedrooms, eight bathrooms, and a two-bedroom guest wing. Emphasizing nature and tranquility, the home includes a bamboo courtyard, Zen tea room, and spaces for ceramics and painting. A sunken hot tub, swimming pond, and views of local wildlife enhance the serene environment.
Wang’s thoughtful design, incorporating feng shui principles and durable materials, ensures a harmonious and enduring sanctuary, reflecting her artistic and architectural passions. This truly is an Architect’s dream home!
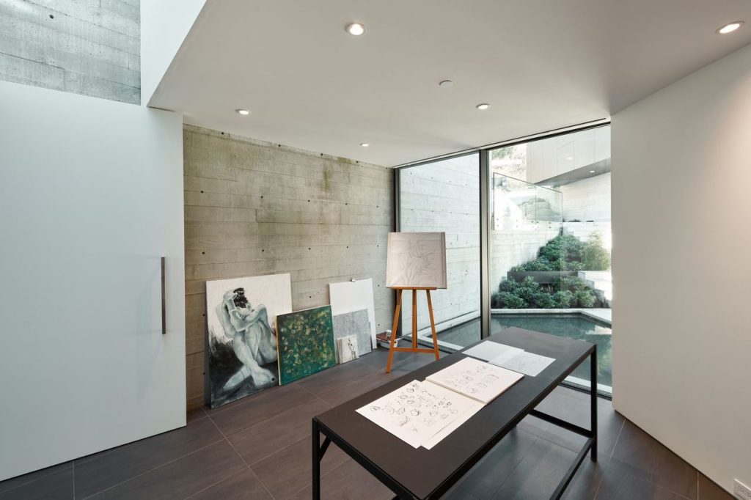
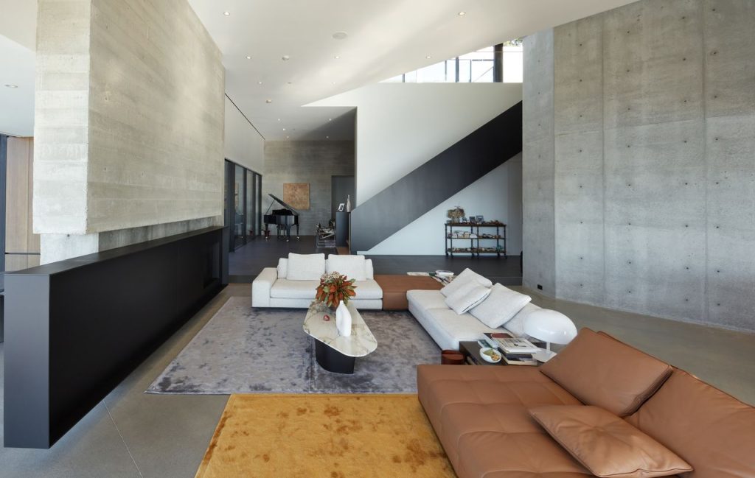
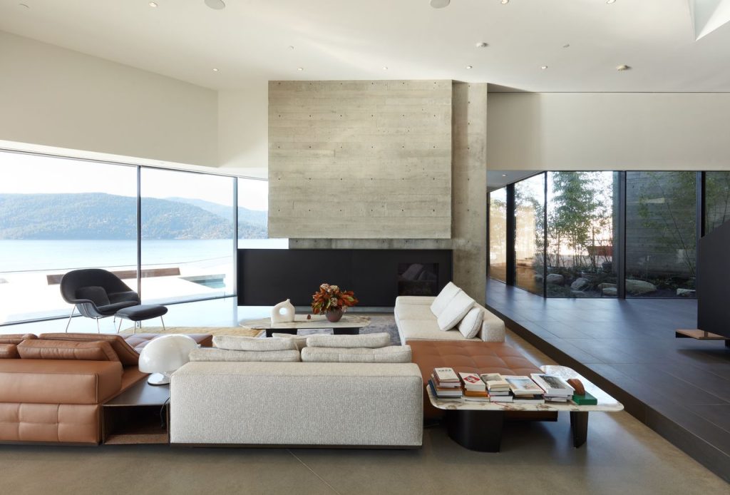
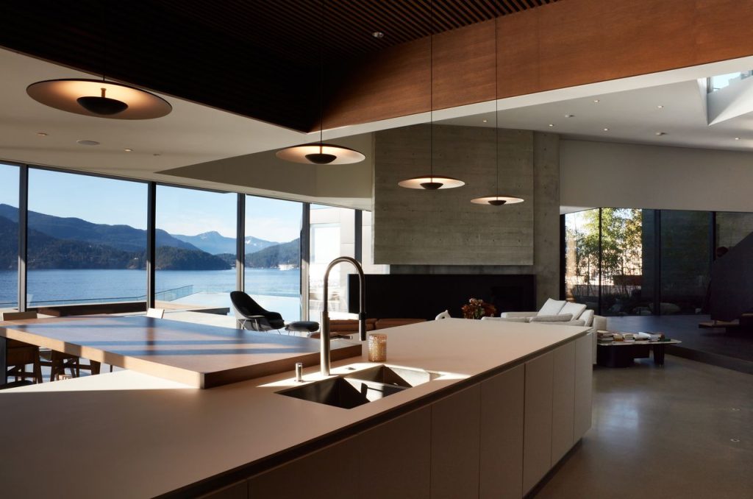
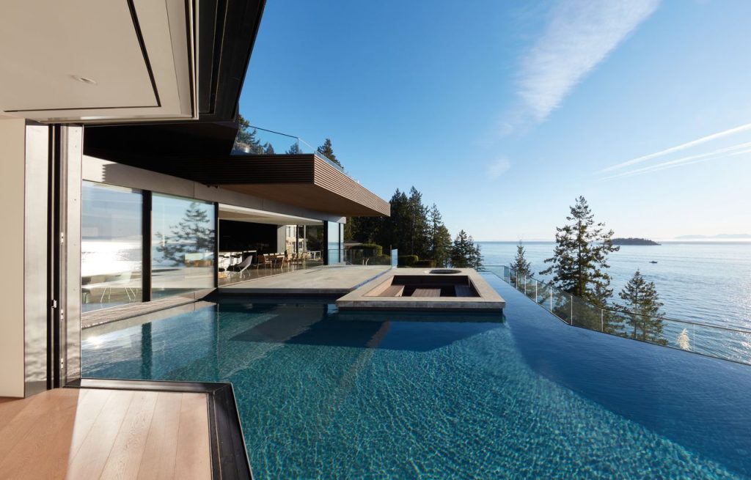
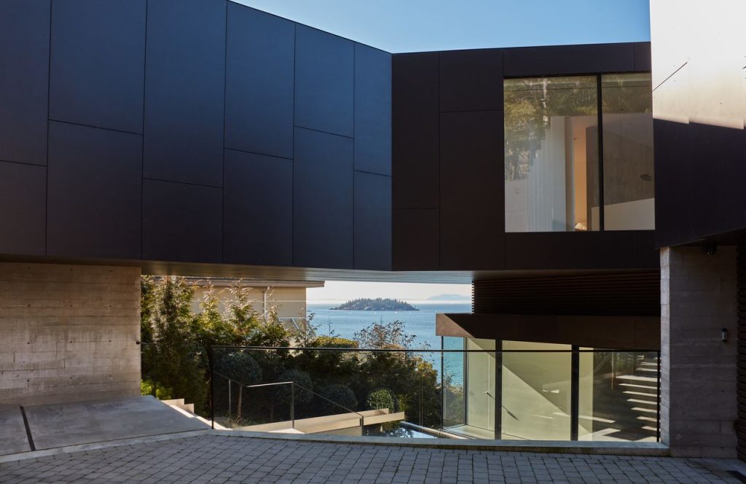
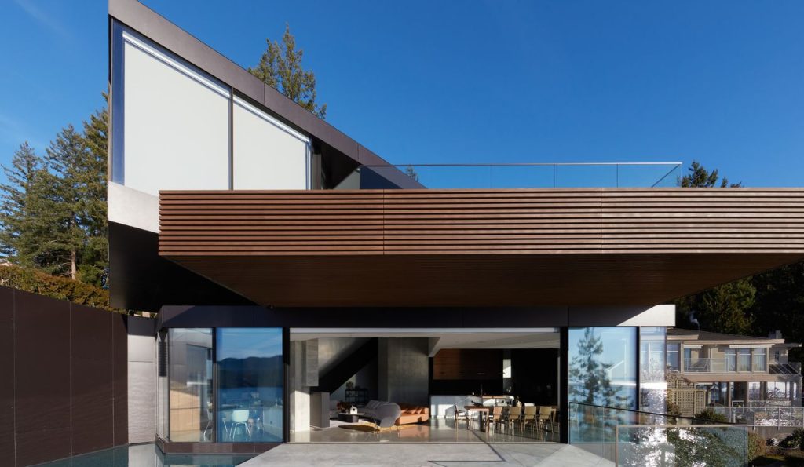
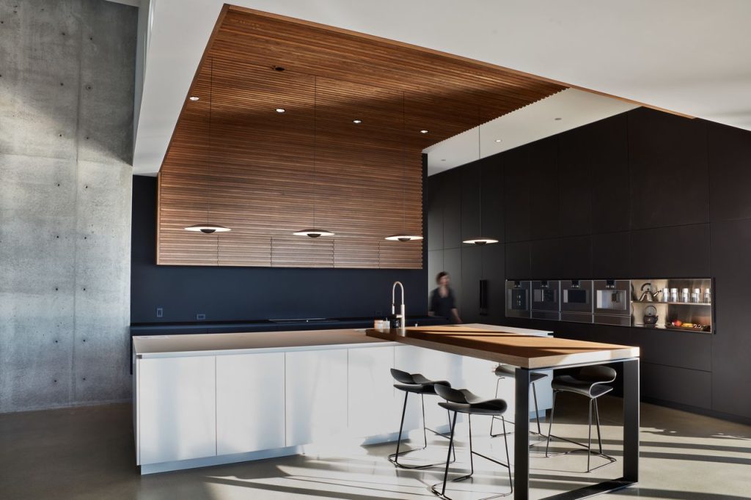
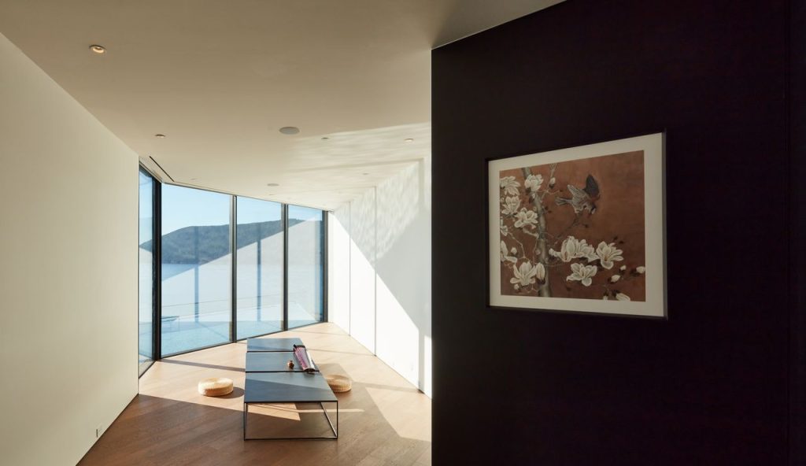
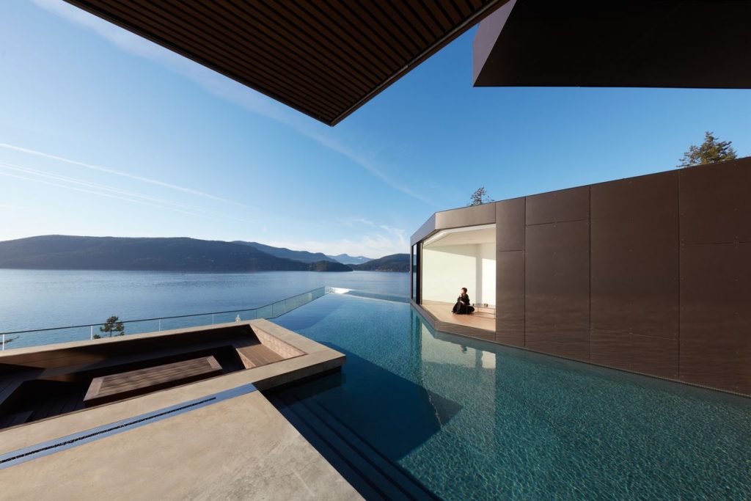
Initially Published by:
KYOKO FIERRO FOR THE WALL STREET JOURNAL

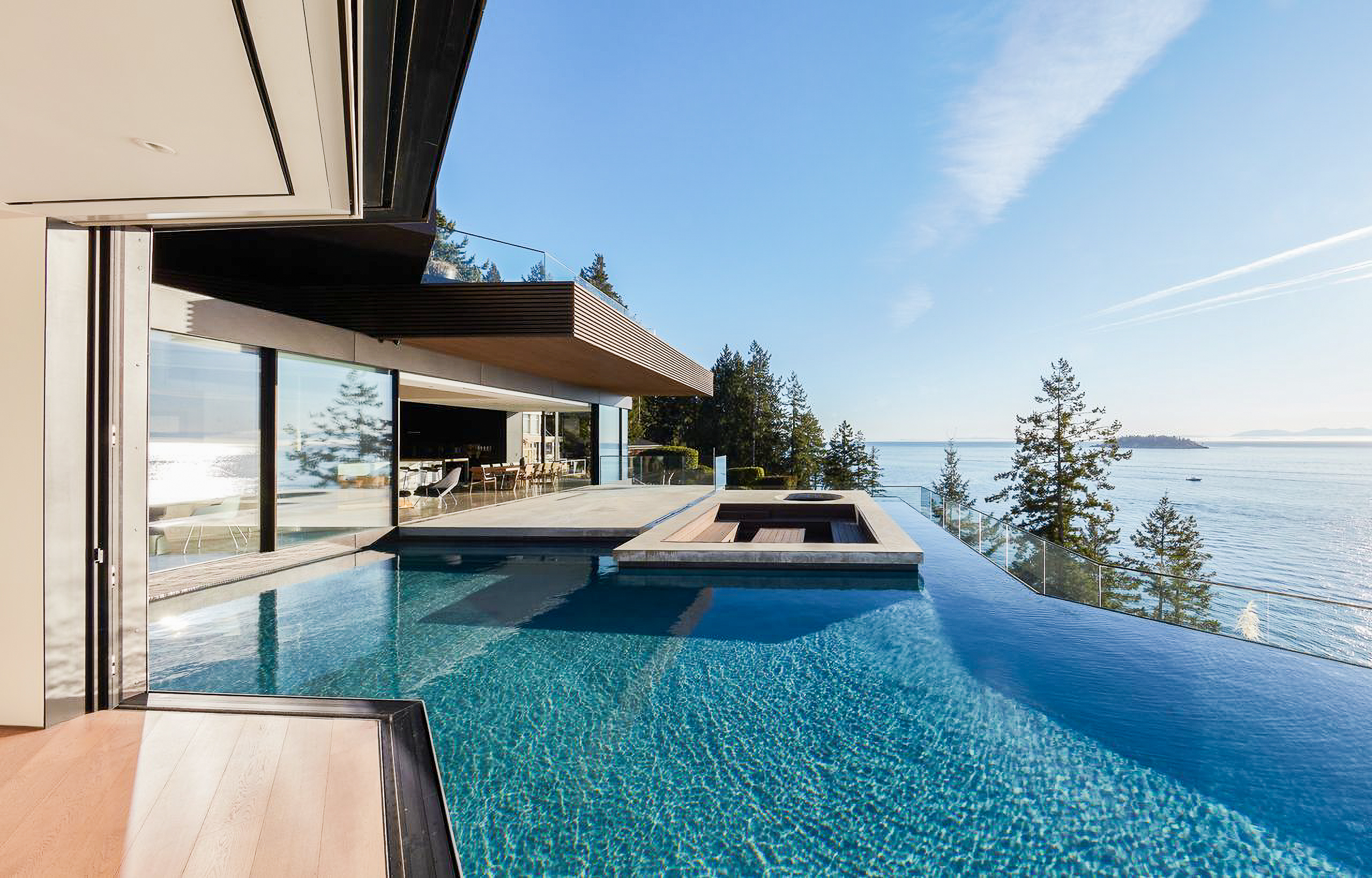
Leave a Reply